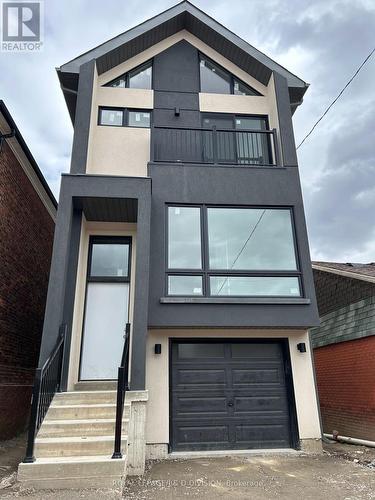








Phone: 416.236.1871

3031
BLOOR
STREET
WEST
Toronto,
ON
M8X1C5
| Neighbourhood: | Rockcliffe-Smythe |
| Lot Size: | 25 x 110 FT |
| No. of Parking Spaces: | 2 |
| Bedrooms: | 4+1 |
| Bathrooms (Total): | 5 |
| Amenities Nearby: | Park , [] , Public Transit , Schools |
| Ownership Type: | Freehold |
| Parking Type: | Garage |
| Property Type: | Single Family |
| Sewer: | Sanitary sewer |
| Surface Water: | [] |
| Basement Development: | Finished |
| Basement Type: | N/A |
| Building Type: | House |
| Construction Style - Attachment: | Detached |
| Exterior Finish: | Stucco |
| Foundation Type: | Unknown |
| Heating Fuel: | Natural gas |
| Heating Type: | Forced air |